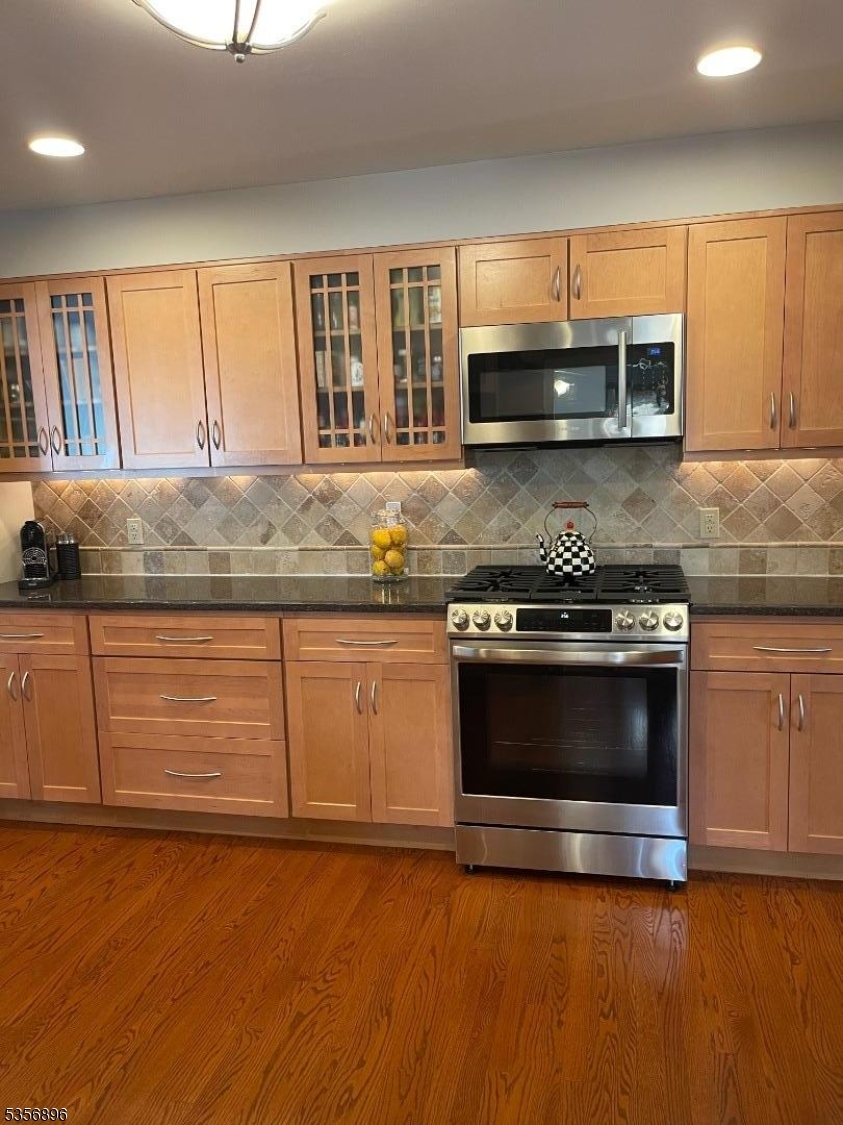
Sold
Listing Courtesy of: GARDEN STATE MLS - IDX / Century 21 Cedarcrest Realty, Inc. / Susan McGarrity - Contact: 973-228-1050
7 Brian Rd West Caldwell Twp., NJ 07006
Sold on 07/01/2025
$1,195,000 (USD)
MLS #:
3962032
3962032
Lot Size
0.43 acres
0.43 acres
Type
Single-Family Home
Single-Family Home
Year Built
1957
1957
County
Essex County
Essex County
Listed By
Susan McGarrity, Century 21 Cedarcrest Realty, Inc., Contact: 973-228-1050
Bought with
Jacqueline Emma, Keller Williams Nj Metro Group
Jacqueline Emma, Keller Williams Nj Metro Group
Source
GARDEN STATE MLS - IDX
Last checked Dec 14 2025 at 4:50 AM EST
GARDEN STATE MLS - IDX
Last checked Dec 14 2025 at 4:50 AM EST
Bathroom Details
- Full Bathrooms: 3
Listing Price History
Date
Event
Price
% Change
$ (+/-)
Additional Information: Cedarcrest Realty, Inc. | 973-228-1050
Disclaimer: The data displayed relating to real estate for sale comes in part from the IDX Program of the Garden State Multiple Listing Service, L.L.C. Real Estate listings held by other brokerage firms are marked as IDX Listing.Information deemed reliable but not guaranteed. Listing Data Copyright 2025 Garden State Mulitple Listing Service, L.L.C. All rights reserved
Notice: The dissemination of listings displayed herein does not constitute the consent required by N.J.A.C. 11:5.6.1(n) for the advertisement of listings exclusively for sale by another broker. Any such consent must be obtained inwriting from the listing broker.
This information is being provided for Consumers’ personal, non-commercial use and may not be used for anypurpose other than to identify prospective properties Consumers may be interested in purchasing.
Notice: The dissemination of listings displayed herein does not constitute the consent required by N.J.A.C. 11:5.6.1(n) for the advertisement of listings exclusively for sale by another broker. Any such consent must be obtained inwriting from the listing broker.
This information is being provided for Consumers’ personal, non-commercial use and may not be used for anypurpose other than to identify prospective properties Consumers may be interested in purchasing.



